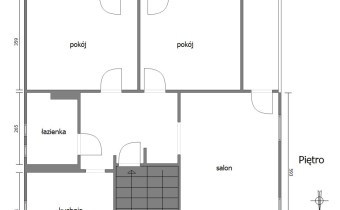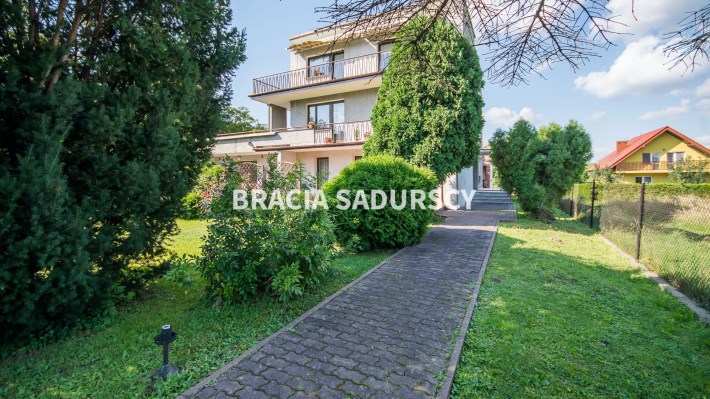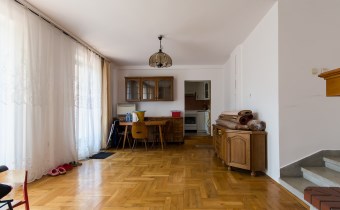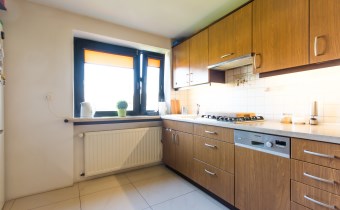





Price
3 900 000 zł
price per m2
14 444,44 zł/m²
Size
270,00 m²
Rooms
7
Property description
BIEŻANÓW - PROKOCIM KOSOCICKA STREET We offer for sale a real estate located on two plots with a total area of 3154 m2. The plot with an area of 885 m2 is developed with a house with an area of approx. 270 m2, which consists of; TOUCHDOWN - 30 m2 living room - Room 10 m2 - 5 m2 kitchen - bathroom 7.2 m2 - Boiler room 3.2 - 25.5 m2 garage GROUND FLOOR - Three rooms, 23/2 x 15 m2 - 9 m2 kitchen - 5 m2 bathroom - Vestibule 6.5 m2 - Terrace approx. 30 m2 FLOOR - Three rooms with an area of 22/15, 13.5 m2 - 10 m2 kitchen - 5 m2 bathroom All rooms have exits to the balcony. In the back of the house there is a separate house with an area of about 32 m2 with a room, kitchen, bathroom and garage. Utilities: sewerage, city water, 3-phase electricity, city gas. The house was built and commissioned in the 1980s from Zesławicka bricks and Skawiński blocks. CAUTION Currently, the area is not covered by the provisions of the Local Development Plan, but the city of Krakow is proceeding with the adoption of the local plan "Piaski Wielkie" with the intended use of the areas in question for detached or semi-detached housing. The office has an architectural analysis of the construction of 5 buildings / 4 semi-detached and 1 detached / with a total usable area of approximately 1,285 m2 for new buildings. The building discussed earlier remains. Contact: adam +48 510 131 177 adam@sadurscy.pl AUTOMATICALLY GENERATED TRANSLATION / TŁUMACZENIE WYGENEROWANE AUTOMATYCZNIE
Property description
Offer no.
BS1-DS-293420
Size
270,00 m²
Parcel area
3 154 m²
No. of rooms
7
House type
Single-family house
Building technology
brick, block
Storey
2
Parking space
in the ground floor level
Legal status
freehold
Windows
vir_listalng_drewniane_nowy_typ
Fittings
good
Balcony
large
No. of balcony
1
No. of terraces
1
Palcel`s development
developed
Parcel surface
flat
Shape of parcel
rectangle
Roof cover
papa
Usage permit (Certificate of Occupancy)
yes
Building state
to residence
Parcel fencing
net
Built in
1980
Gas
yes - city
Water
Heat - geyser
Access
asphalt
Surrounding
built-up land
Heating
individual-gas
Terraces
big terrace
Current
yes
Sewage system
City
Rooms
Rooms area
30 / 22 / 4 x 15 / 10 m2
Rooms floors
parquet, mosaic
Kitchen type
furnished and equipped
Kitchen type
bright with window
Kitchen area
10 / 5 m2
Kitchen floor
terracotta
Bathroom type
along with the toilet
No. of bathroom
2
Bathroom area
7,2 / 5 m2
Bathroom glaze
new type
Bathroom floor
terracotta
Bathroom equipment
bath
No. of Toilets
2
Toilet glaze
new type
Toilet floor
terracotta
No. of anterooms
2
Hall floor
parquet
Location
Credit calculator
PLN
%
Amount of installment
Cost calculator
PLN
PLN
PLN
PLN
PLN
PLN
%
PLN
Civilian-law commission
Notary commission
Notarial commission VAT
Real-estate register department application
VAT of application for WKW
Real estate agency commission
Real estate agency commission VAT
Extracts of a notarial deed - approx
TOTAL (price+ commissions)















































































