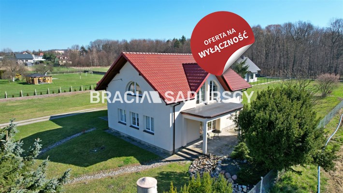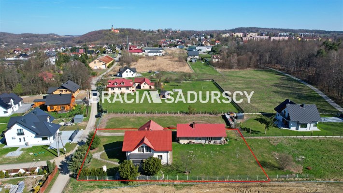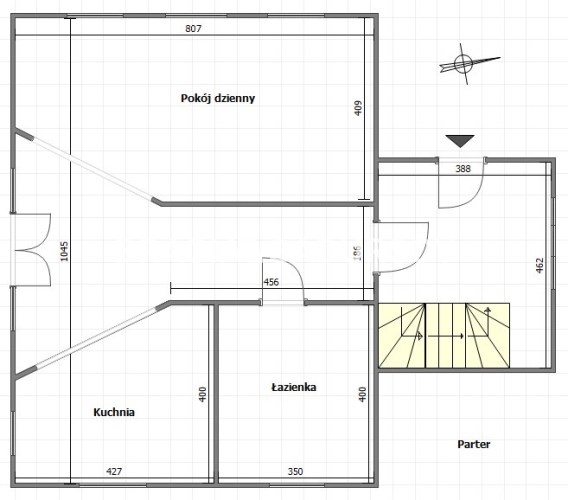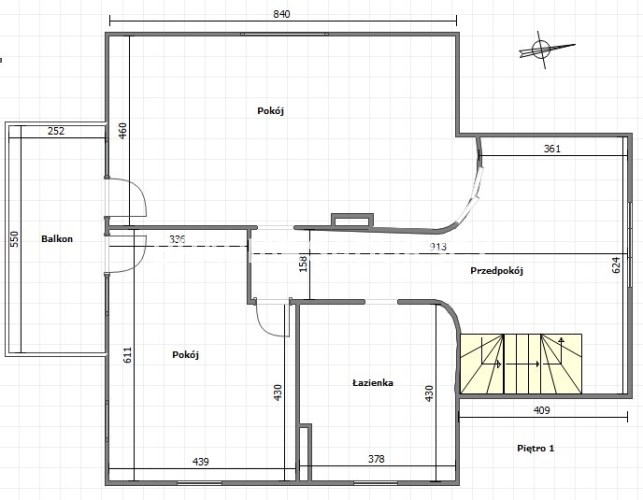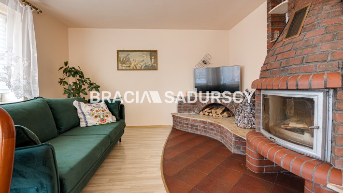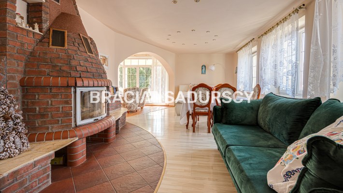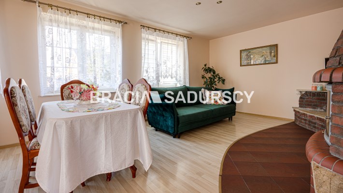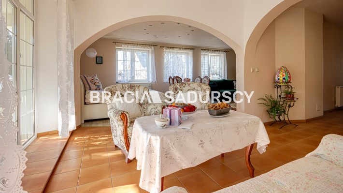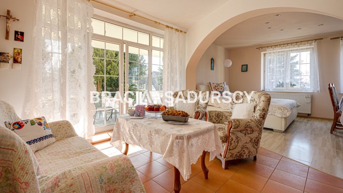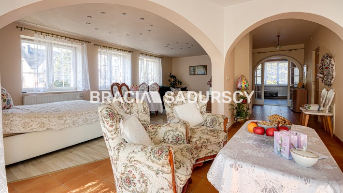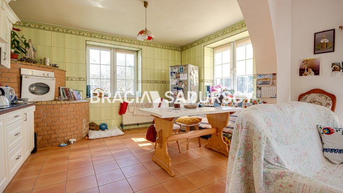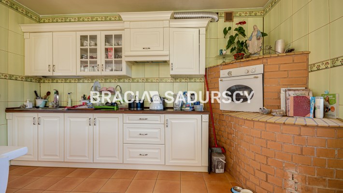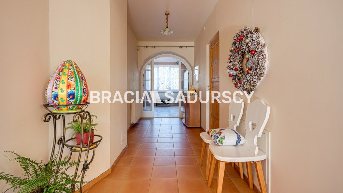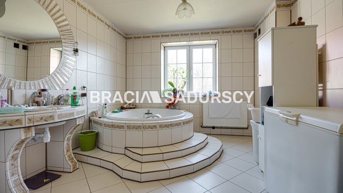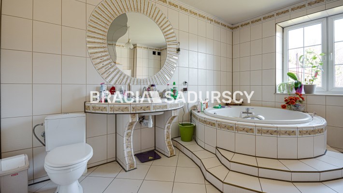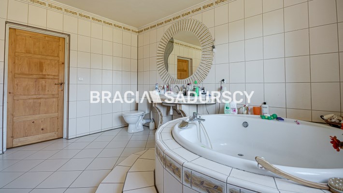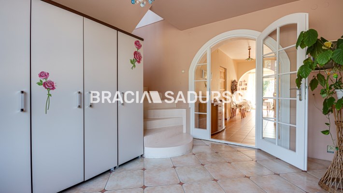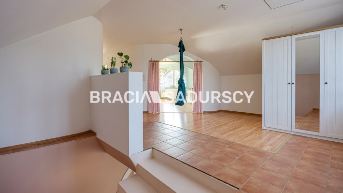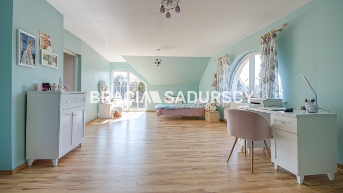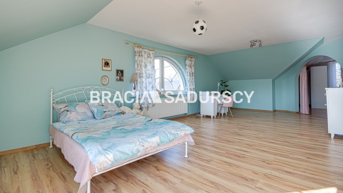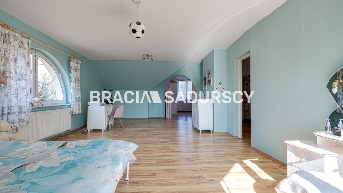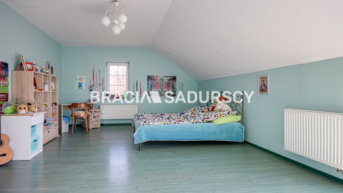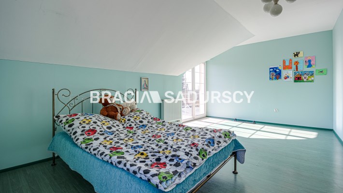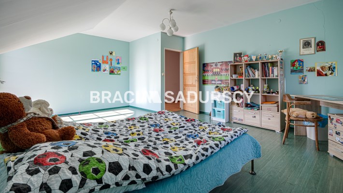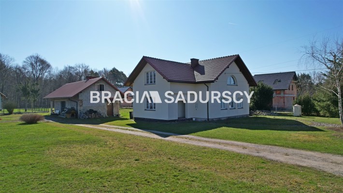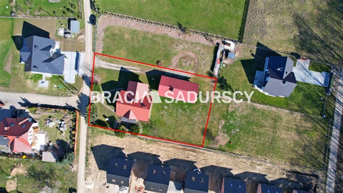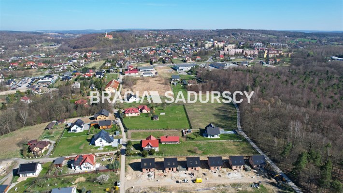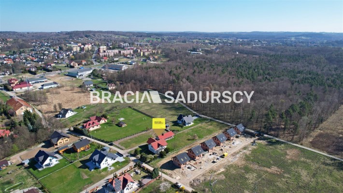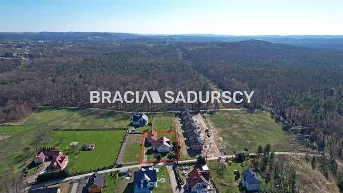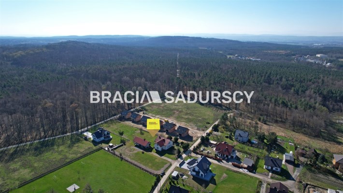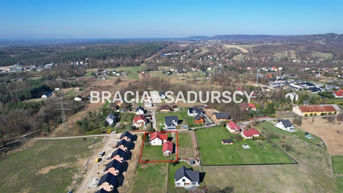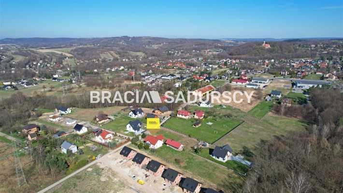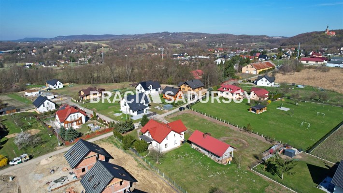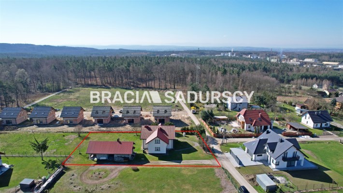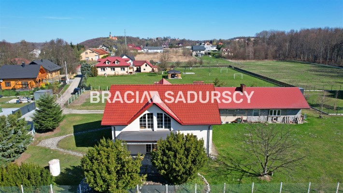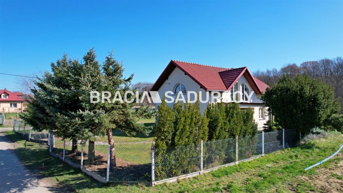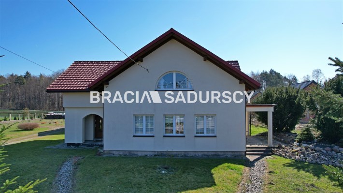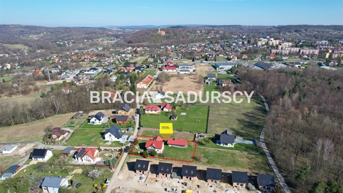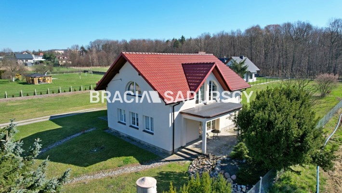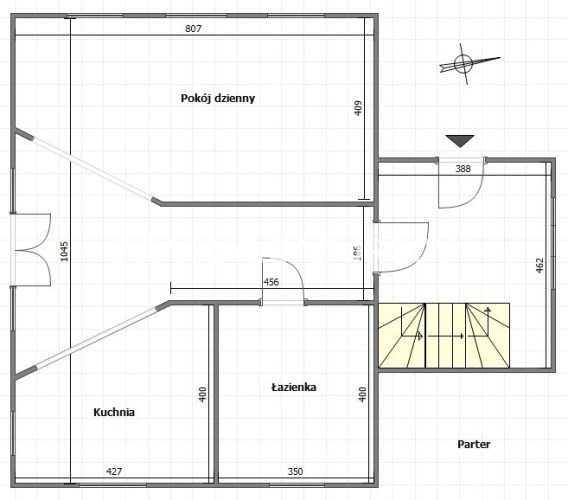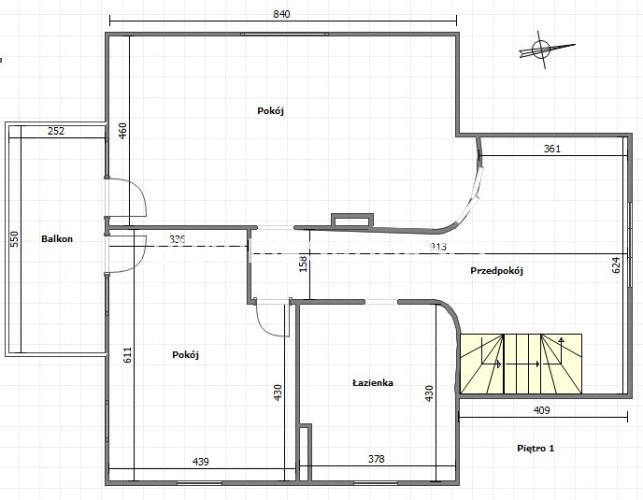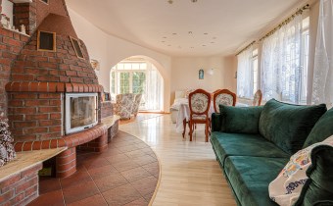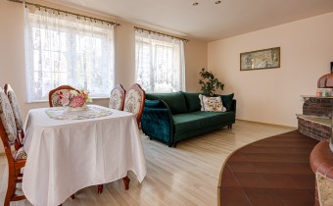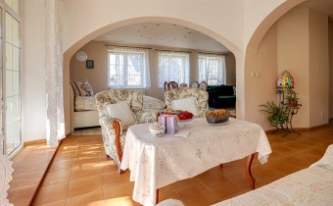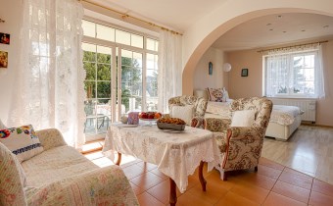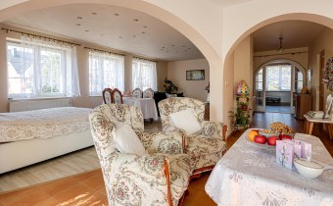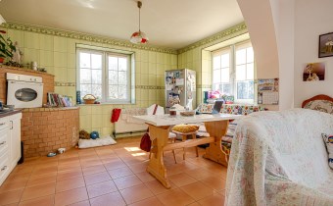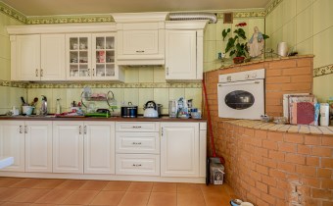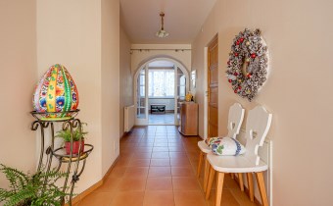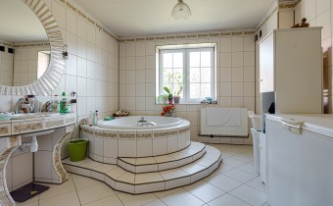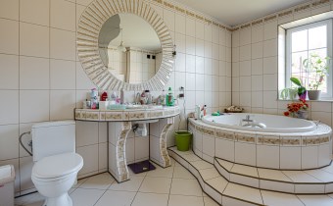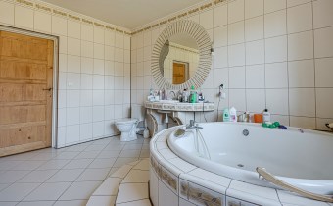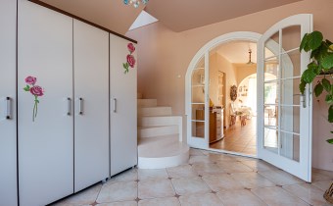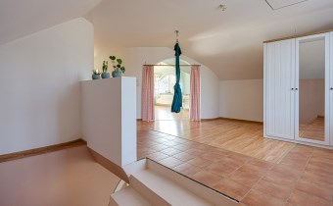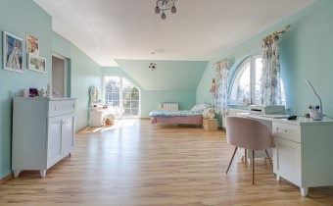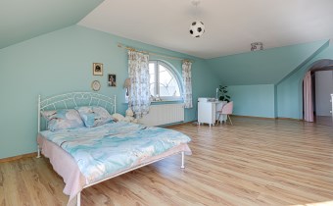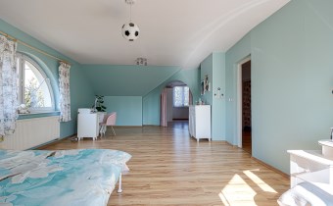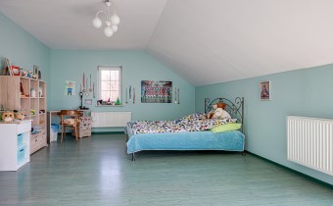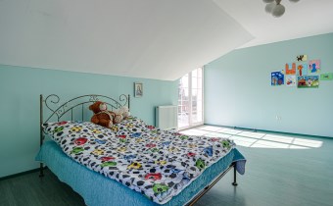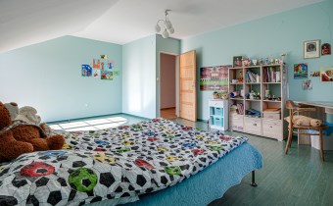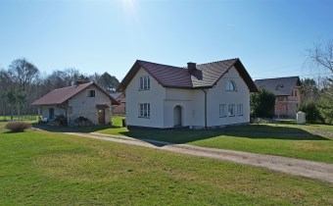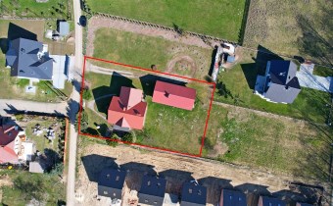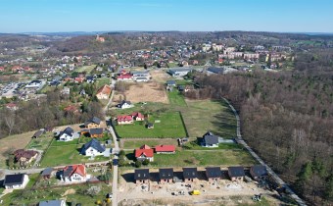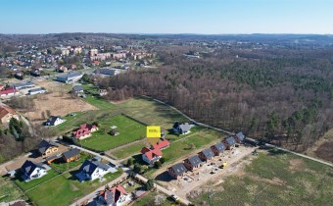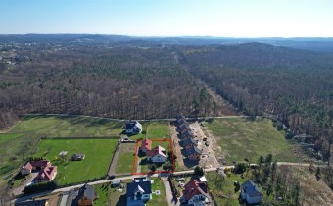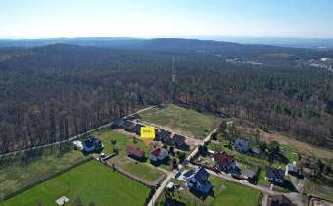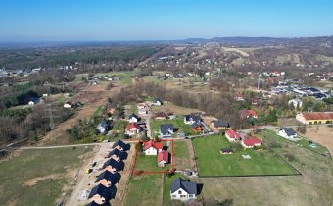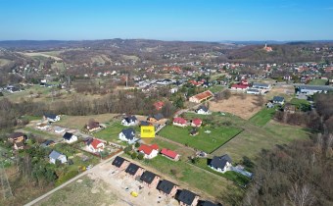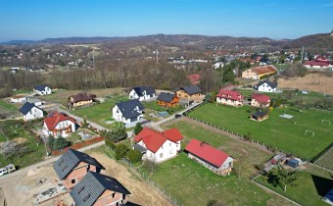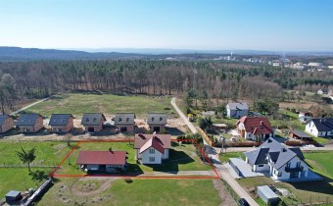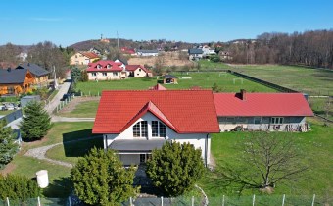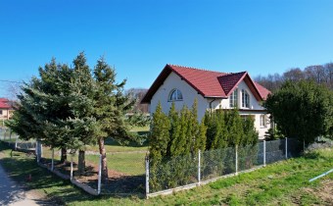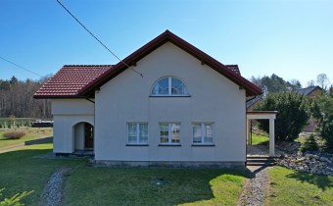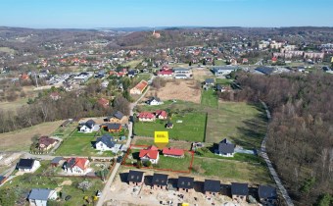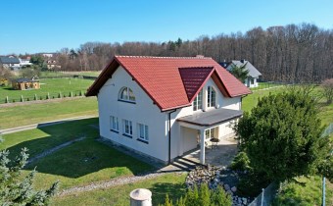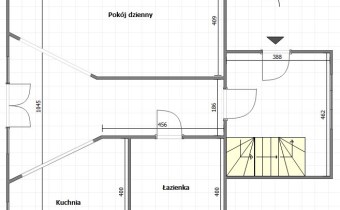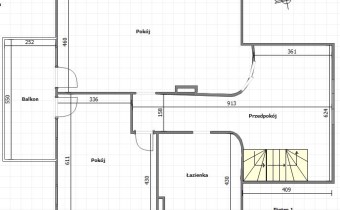
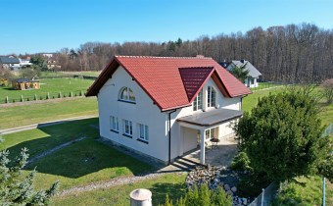
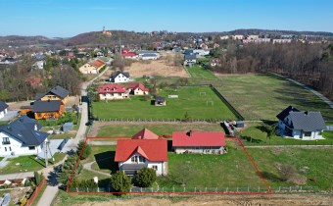
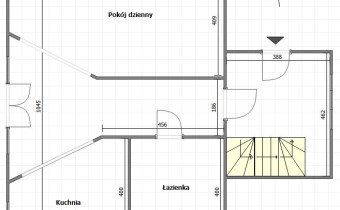
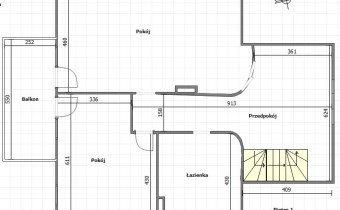
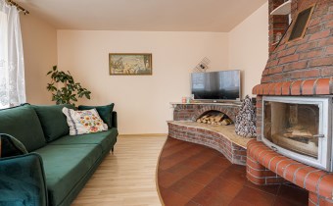
Price
970 000 zł
price per m2
3 139,16 zł/m²
Size
309,00 m²
Rooms
3
Property description
Are you looking for a house in silence and close to nature, without giving up the comforts of good infrastructure? If so, this offer may be right for you I am pleased to present an unusual detached house for sale - located in Alwernia, on the edge of the forest, and also close to communication and a shopping center. Access from Krakow by car takes about 30-40 minutes, buses also drive, which is why it is a great alternative for people who are looking for rest and space when working from home. A few minutes walk to the bus stop, 4-5 minutes to Stokrotka and Biedronka. 1 km to the primary school, 1.7 km to the Market Square in Alwernia. The house is situated on a developed, rectangular plot of land with an area of approx. 15.53a, in the very close vicinity of extensive forests that encourage everyday walks, jogging or playing with children in the bosom of nature. Quiet neighborhood, low-rise single-family houses. On the plot, apart from a detached house, there is also a large outbuilding with space for a boiler room, 2 garages, and upstairs a place to work or an independent apartment, e.g. for guests. The southern exposure and a large area of the roof on the outbuilding make it possible to install photovoltaic panels. Trees are planted on the plot, drainage is provided. The house was built in the 1950s from a very solid, thick brick haś, thoroughly rebuilt in 2002 (only the outer walls remained). During the general renovation, the interior of the house was re-created (block + brick), the window and door joinery, electrical and water and sewage installations were replaced, the central heating installation (ecological pellet boiler) was distributed, all rooms were finished. In 2019, the house was insulated and the façade of the building was completed, and in 2021 the roof was replaced and covered with ceramic tiles.
House with an area total 309 m2, and usable 186.5 m2 consists of: ground floor: - living room with an area 32 m2, partially open to the dining room and a bright kitchen with a window of the area. 16 m2 - bathroom (bath room) of the area 14 m2 - Hall - hall with space for large wardrobes or a dressing room and stairs leading to the first floor 1st floor: - 2 large bedrooms with an area 39 and 25 m2 - both rooms have access to a shared, large balcony (to be finished) - a spacious hall where you can make the next living room or bedroom - bathroom with an area 16 m2 (to be finished) unused attic with slants. When finishing the house, space was taken into account, therefore all rooms are very large, however, the large number of windows makes it possible to separate additional 2 or 3 bedrooms at the top. The house is currently inhabited, requires minor repairs and finishing of the balcony, bathroom and outbuilding. After investing some time and money in it, it will undoubtedly be a great place to work and live close to nature. Price: PLN 795,000 Call us and arrange a presentation today! Feel free to contact me: Julia Tarkowska julia@sadurscy.pl 505 083 150 AUTOMATICALLY GENERATED TRANSLATION / TŁUMACZENIE WYGENEROWANE AUTOMATYCZNIE
Property description
Offer no.
BS5-DS-308241
Size
309,00 m²
Usable area
186,50 m²
Parcel area
1 553 m²
No. of rooms
3
House type
detached house
Building technology
vir_listalng_beton_pustak
Standard










Storey
1
Lot dimensions
30 x 50 m
Parking space
yes
Legal status
freehold
Windows
PCV
Fittings
good
Balcony
yes
No. of balcony
1
No. of terraces
1
Palcel`s development
developed
Parcel surface
flat
Shape of parcel
trapezium
Roof cover
Ceramic tile
Building state
to refresh
Parcel fencing
fenced
Built in
1950
Attended car-park (distance in meters)
1 000 m
Gas
no
Water
yes - city
Access
asphalt
Surrounding
forest
Heating
vir_listalng_piec
Distance to shuttle service [m]
600 m
Distance to shop
700 m
Distance to school
1 300 m
Distance to kindergarten
1 400 m
Terraces
big terrace
Current
in the building
Sewage system
cesspool
Rooms
Rooms area
32 / 39 / 25 m2
Rooms floors
floor panels
Kitchen type
cabinets can be left
Kitchen type
separate and visible
Kitchen area
16 m2
Kitchen floor
PCV tiles
Bathroom type
along with the toilet
No. of bathroom
1
Bathroom area
14 / 16 m2
Bathroom glaze
new type
Bathroom floor
PCV tiles
Bathroom equipment
bath, mirror, toilet, washbasin, washing-machine
No. of anterooms
1
Hall floor
PCV tiles
Location
Credit calculator
PLN
%
Amount of installment
Cost calculator
PLN
PLN
PLN
PLN
PLN
PLN
%
PLN
Civilian-law commission
Notary commission
Notarial commission VAT
Real-estate register department application
VAT of application for WKW
Real estate agency commission
Real estate agency commission VAT
Extracts of a notarial deed - approx
TOTAL (price+ commissions)
